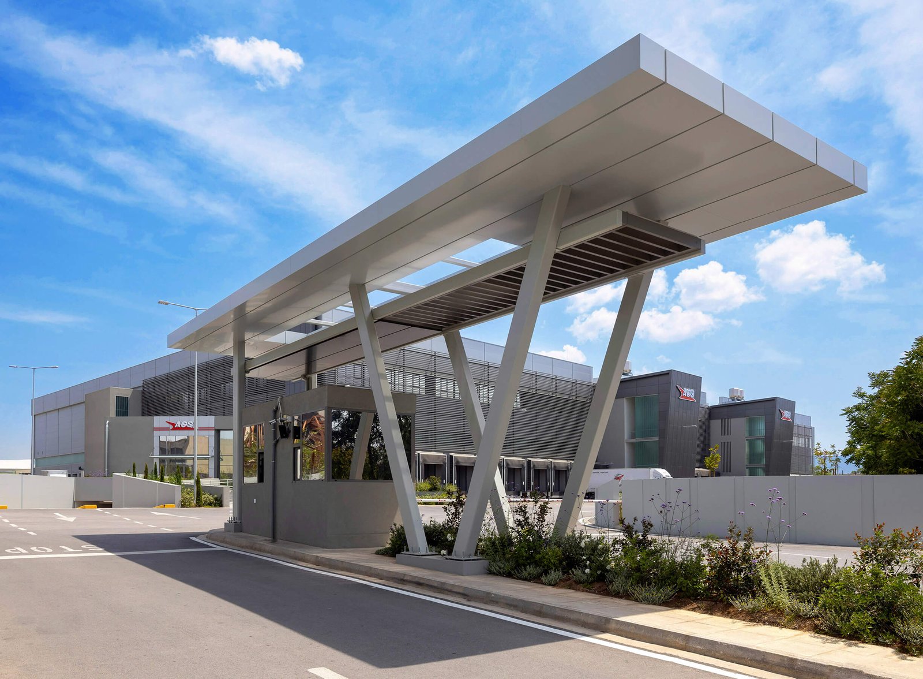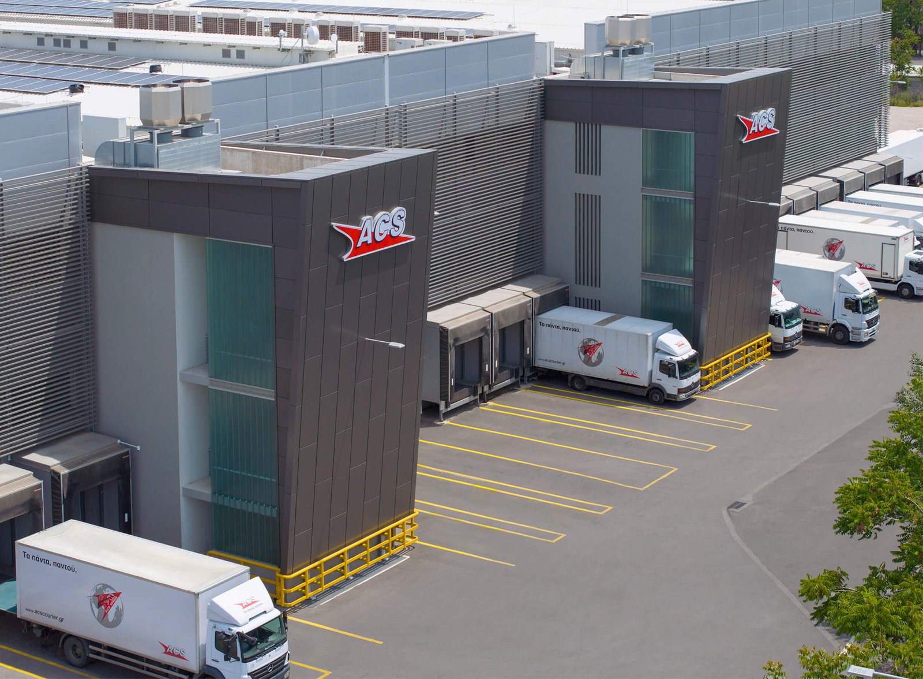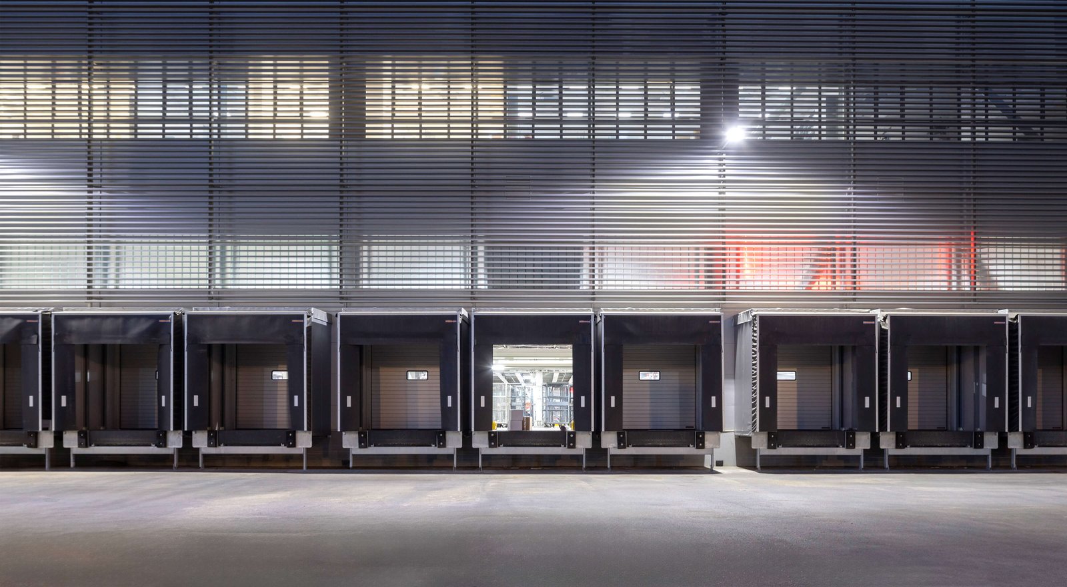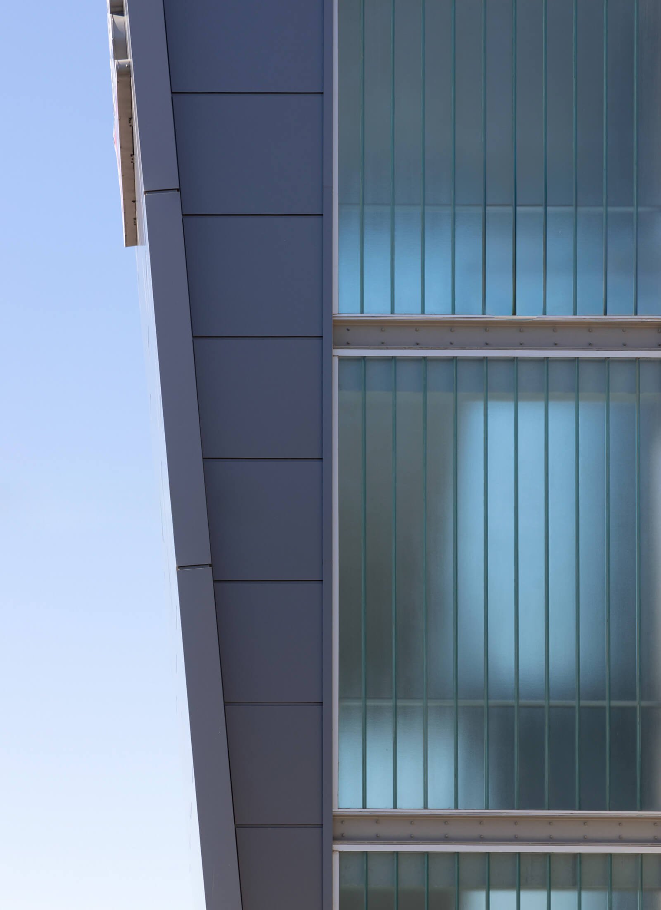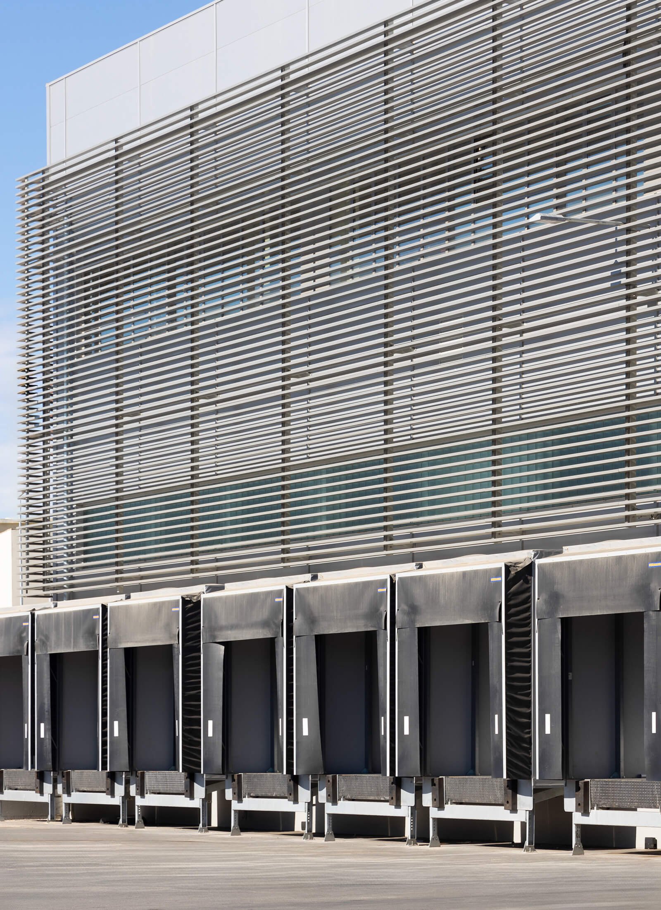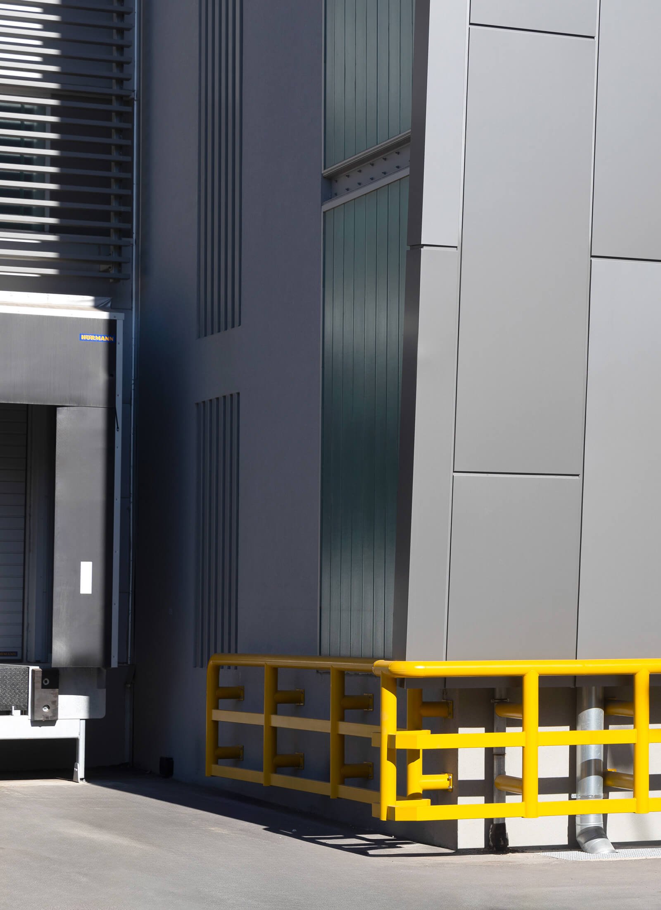ACS Courier Logistics Hub & HQ
Egaleo, Attica

The building covers 33,000 square meters over three levels and has an underground parking area for 242 vehicles with electric charging stations.
The ground floor hosts the modern sorting center, alongside an ACS Courier store showcasing the company’s new identity. The upper floor houses the company’s new offices, with a 250-seat presentation room, meeting spaces, and staff dining areas.
The building was designed to reflect its function and accommodate the company’s growing needs. Key design elements include a rectangular floor plan with conveyor belts and a metal structure for larger open spaces. The building is classified as a Net-Zero Energy Building (A+ energy efficiency), with 1MW photovoltaic panels and autonomous section operation for energy savings. LED lighting and energy monitoring systems enhance efficiency. Archaeological finds discovered during the excavation were preserved and integrated into the design, with ongoing efforts to display smaller discoveries.
-
Type Industrial -
Location Egaleo, Attica -
Status Completed -
ANAX Role Design & Engineering, Construction, Project Management -
Year 2023 -
Client ACS Courier
Structural Design Design & Application Engineers
MEP Design M. Kafetzopoulos & Associates
Landscape Design Ecoscapes
Lighting Design Big Solar
Traffic Study Erasmos
Photography Nikos Daniilidis
